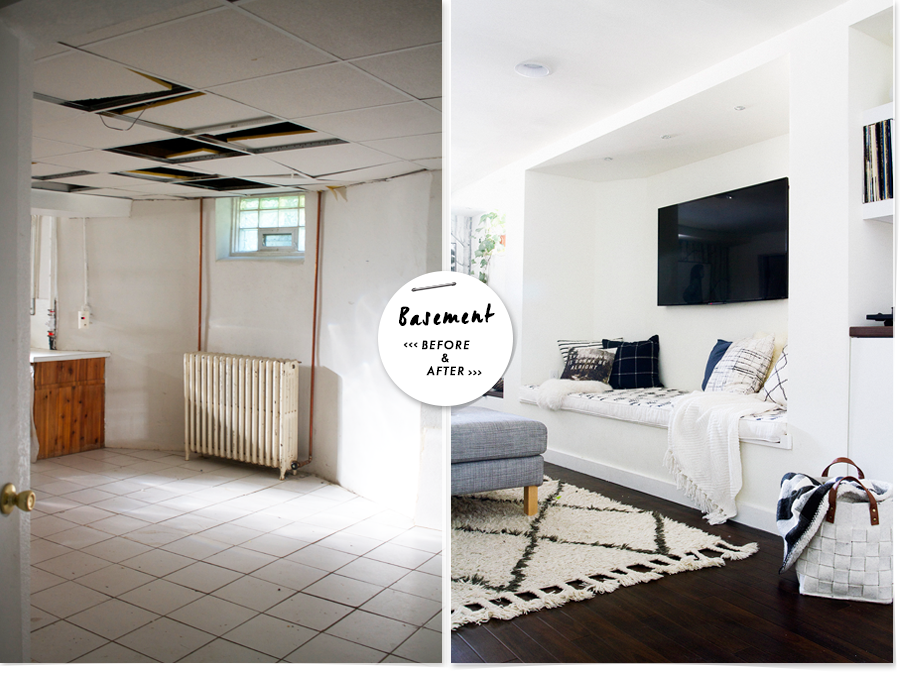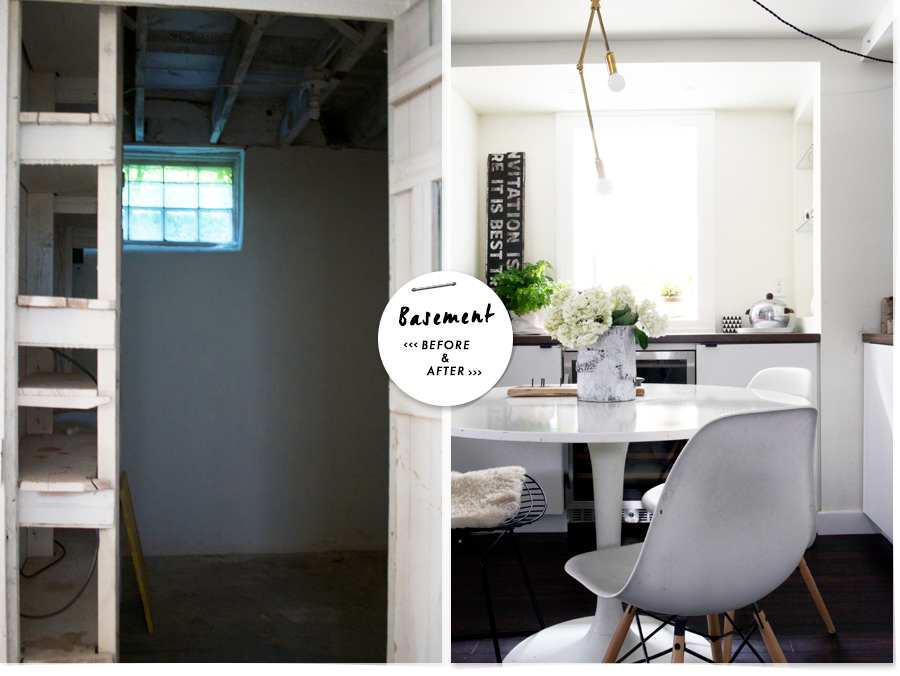
In 2015 we had the basement gutted to the foundation and re-built. I worked with a general contractor who followed my design to a ‘t’ – it was a great experience and a happy collaboration. The GC laid down a new concrete floor, framed in the walls, added insulation, installed heating, ran electrical, roughed in plumbing for the bathroom, and drywalled. We took it from there adding cabinetry, shelving, wallpaper, paint, and upholstery. This space has changed the way we live in our house giving us a place to relax and unwind in the evenings. There is so much storage that cleaning up after the kids is easy, everything has a place and is right within reach. I wanted our basement to reflect the Minnesota cabin culture that we can’t get enough of, while giving a strong nod to Scandinavian aesthetic.












Shop the Space
Paint Colors
Walls : Farrow & Ball Wimborne White
Trim: Farrow & Ball All White
Trim: Farrow & Ball All White
Before Photos








